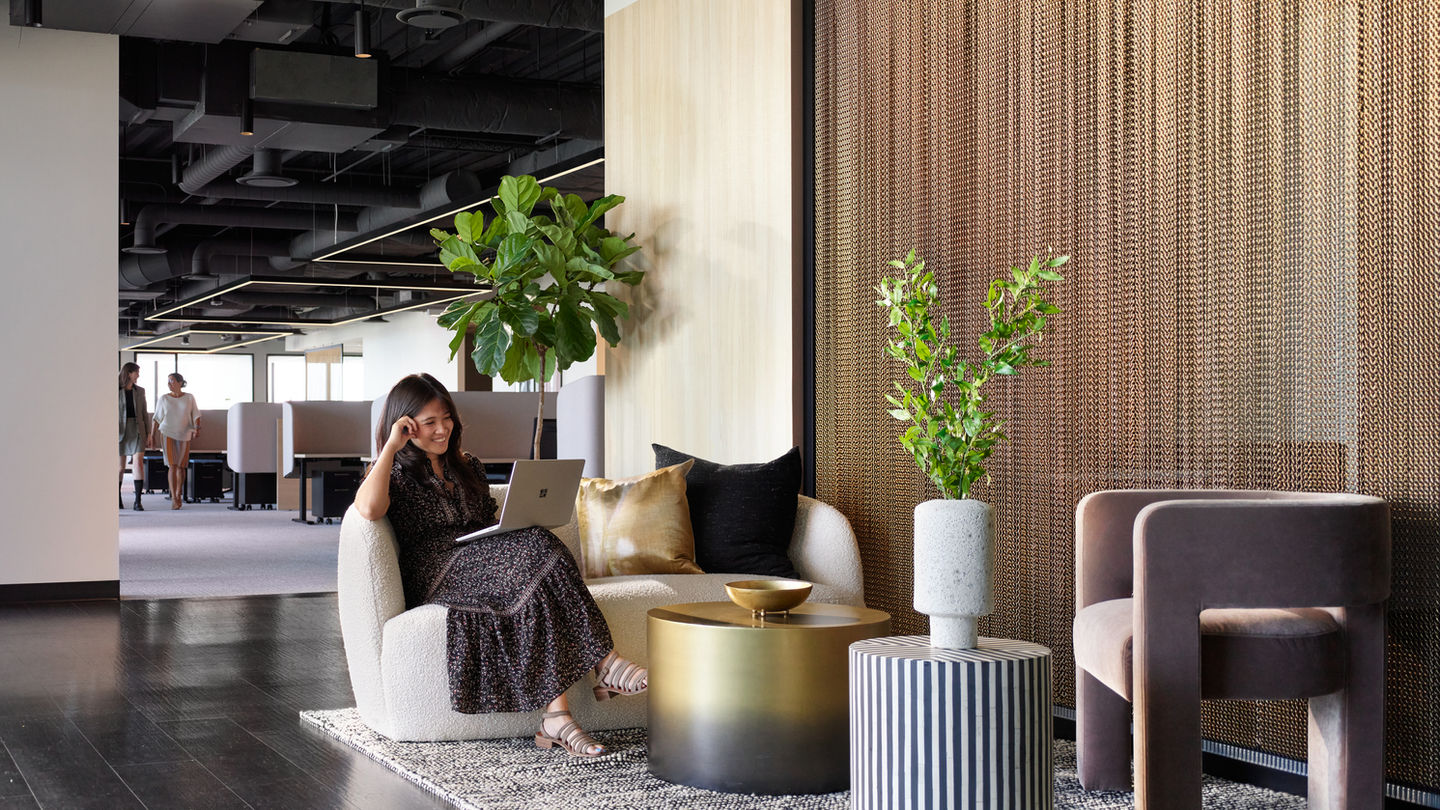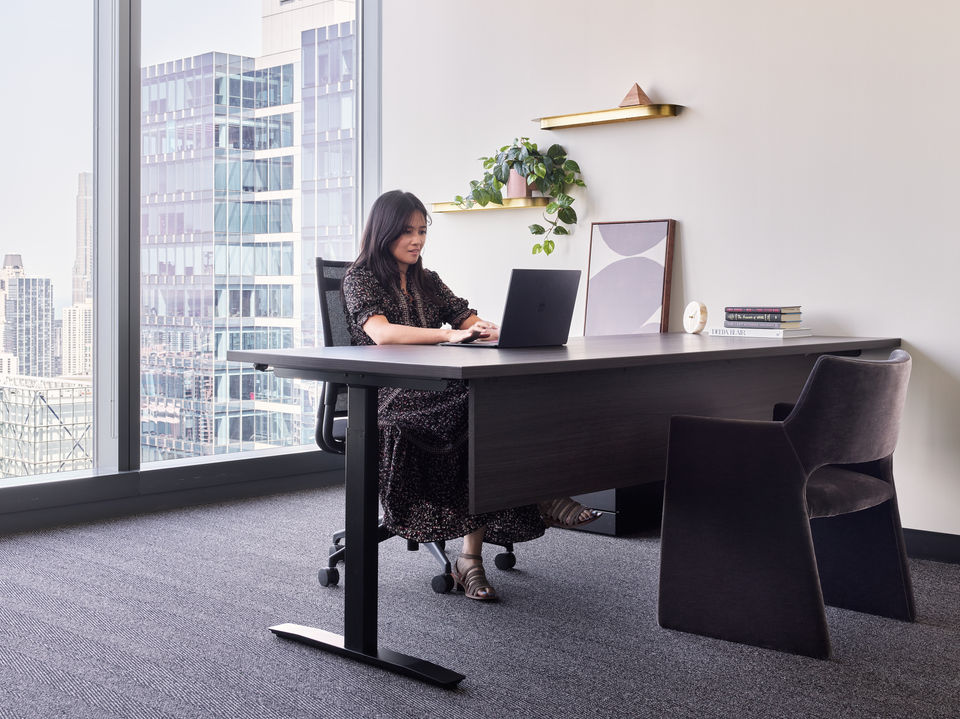110 N Wacker Spec Suite
Client:
110 North Wacker
Scope:
Workplace Interior Design and Planning
Location:
Chicago, IL
Size:
9,000 square feet
Inspired by the timeless elegance of Coco Chanel, this spec suite design embodies a fusion of sophistication and functionality. The space harmoniously intertwines elements of luxury and innovation, with a dark palette and brass accents paying homage to Chanel’s iconic designs. The atmosphere exudes a sense of opulence, creating an ambiance that stimulates creativity and fosters collaboration.

Credits:
James John Jetel
The alternative entry, free from a traditional reception desk, redefines the conventional workspace. This area serves as a versatile ‘all hands’ space, adaptable to various functions, encouraging spontaneous interactions among colleagues. A dedicated library breakout space offers a serene retreat, encouraging moments of respite and focused contemplation.
Central to the design is a café area, featuring an oblong island as its focal point. Here, employees can gather, exchange ideas, and unwind, further enhancing the sense of community within the workplace. This innovative blend of luxury, flexibility, and comfort transforms the workspace into a haven where creativity thrives and collaboration knows no bounds.






