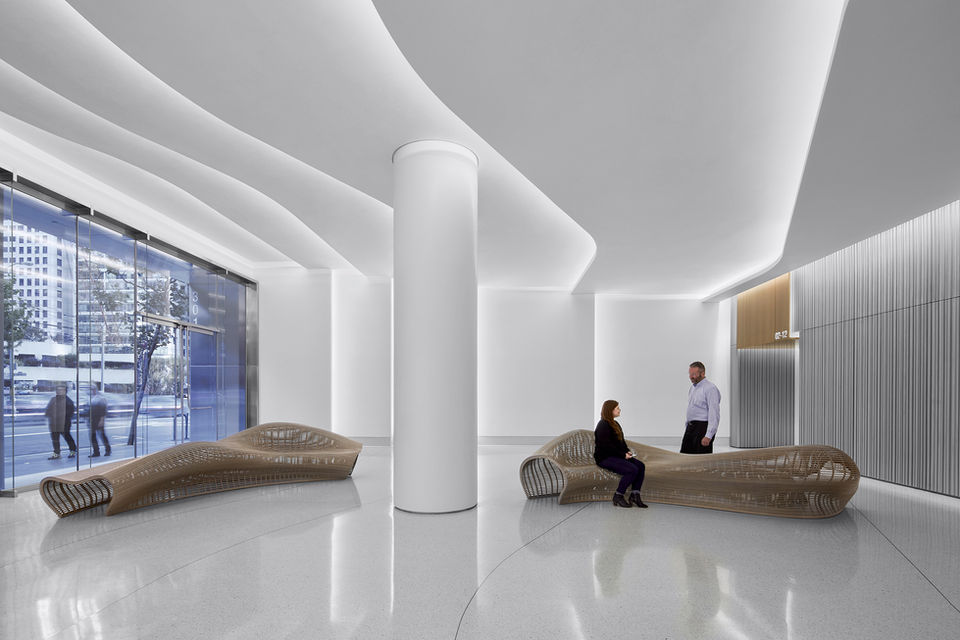301 Howard Street
Client:
Vanbarton Group
Scope:
Lobby Renovation
Location:
San Francisco, CA
Size:
2,700 square feet
Located at the heart of the Transbay Terminal area, 301 Howard suffered from an oddly configured corner entrance and under-utilized retail spaces. A comprehensive renovation was needed for the building remain competitive. The new vision: transform the indistinguishable building entry into a welcoming and stimulating public amenity for tenants and visitors.

Credits:
David Wakely
The solution involved repositioning the building entrance to the center of the Howard Street façade, resulting in clearer sightlines, improved access, and increases in rentable retail space. An inspirational metaphor for the lobby's design is the concept of tidal movement - a nod to the history of the SoMa neighborhood which was once a harbor. The theme is expressed in scalloped layers of sanded plaster and in driftwood stained benches by renowned artist Matthias Pliessnig, constructed much like the lightweight seagoing vessels the artisan also produces. Through a restrained yet striking design, the new lobby enhances the visitor experience by creating a strong sense of place. This maximizes the value potential of the building and its ground floor spaces as an asset to the neighborhood.






