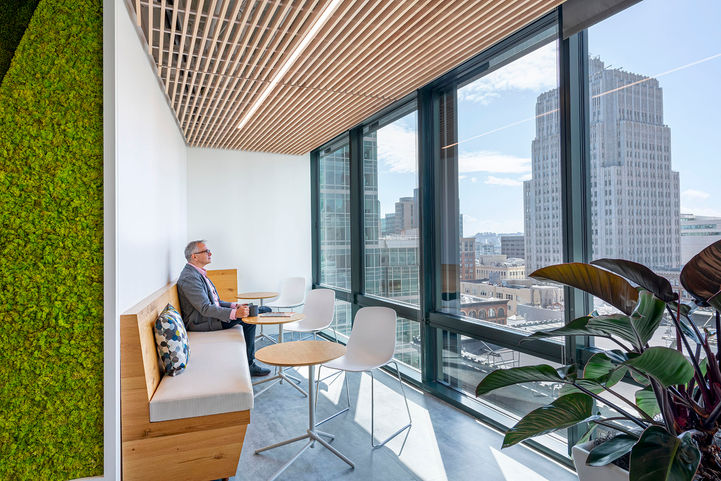Confidential Client in the Healthcare Industry
Client:
Confidential Client in the Healthcare Industry
Scope:
Headquarters Office Restack and Design
Location:
San Francisco, CA
Size:
65,000 square feet
This healthcare client implemented a forward looking workplace concept as an integral part of its revamped brand strategy. The project entailed a shift in real estate strategy, transforming formerly traditional, conservative workspaces into dynamic, connected, and timeless environments.

Credits:
Jasper Sanidad/544 Media
Two regional offices in San Francisco and Oakland allow employees a choice in work location. To give each site a unique identity while remaining connected, the design concept is centered around a cool blue “Bay” color palette for San Francisco and a verdant green “Hills” palette for Oakland with plenty of overlap. In social spaces, color vibrancy is dialed up, while more muted tones define the heads down areas. To engage the local community, the client commissioned works by local artists throughout the facility.
Eliminating hierarchy and promoting openness in the workspace are key drivers in the design. In both office locations, wood ceilings lead to expansive breakrooms which act as social hubs. Here, daylit perimeter seating zones provide a welcome respite from the office areas, while central activity areas are anchored by wood and glass feature stairs aimed at promoting interaction among adjacent departments. Complete with a tongue-in-cheek moss “dental wall”, these dramatic vertical connectors showcase a lighter side to the company’s strong brand identity.




